Park Place Condominiums - Apartment Living in Tucson, AZ
About
Welcome to Park Place Condominiums
4040 N Weimer Place #8 Tucson, AZ 85719P: 520-407-0770 TTY: 711
F: 520-407-0777
Office Hours
Monday through Friday 9:00 AM to 4:00 PM. Saturday 10:00 AM to 3:00 PM.
If you are looking for great condominium living, look no further than Park Place Condominiums. Our community is located in the heart of Tucson. Park Place Condominiums are spacious and come at surprisingly affordable rates for the amount of space you will get in a quiet, beautifully landscaped and well-maintained complex. Many of our units are completely refurbished!
We feature four spacious floor plans. Choose from a two or three bedroom apartment, each with a 2 car attached garage! Some of the many amenities that we provide are a balcony or patio, 2 car garages, carpeted bedrooms and tiled floors in the living area, walk-in closets, and an in-home washer and dryer. You will enjoy preparing a delicious meal in your all-electric kitchen that includes a refrigerator, dishwasher, microwave, pantry, and a breakfast bar. We are close to the University of Arizona (three miles), all of your favorite dining, ample shopping, and stellar entertainment. For the outdoorsy type, take advantage of the nearby beautiful parks. You'll discover that everything you need and want is very close to home. Bring your furry friend along as we are also a pet-friendly community!
Great condominium living extends beyond your front door. Relax with friends beside the shimmering swimming pool and unwind in the soothing spa. High-speed internet access makes it easy to get your important work done. Rest assured, on-site management will help you with any needs you may have. If comfort and convenience are important factors in your lifestyle, call Park Place Condominiums in Tucson, Arizona, and see why our residents think this is “a great place to live”!
Floor Plans
2 Bedroom Floor Plan
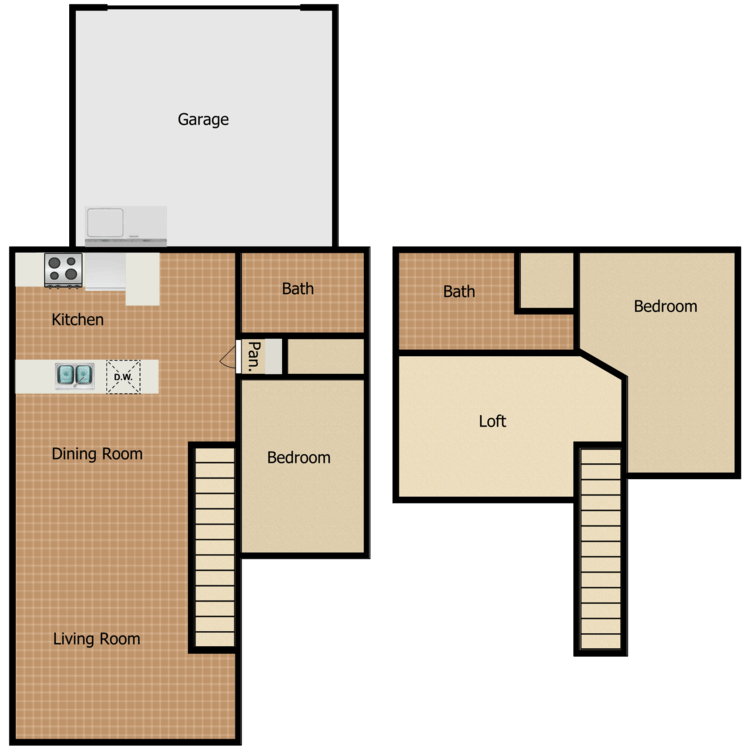
D
Details
- Beds: 2 Bedrooms
- Baths: 2
- Square Feet: 1386
- Rent: $1700
- Deposit: $1700
Floor Plan Amenities
- 9Ft Ceilings
- All-electric Kitchen
- Balcony or Patio
- Breakfast Bar
- Cable Ready
- Carpeted Floors
- Central Air and Heating
- Dishwasher
- Extra Storage
- Furnished Available
- 2 Car Garage
- Loft
- Microwave
- Window Blinds
- Pantry
- Refrigerator
- Some Paid Utilities
- Tile Floors
- Vertical Blinds
- Views Available
- Walk-in Closets
- Washer and Dryer in Home
* In Select Apartment Homes
Floor Plan Photos
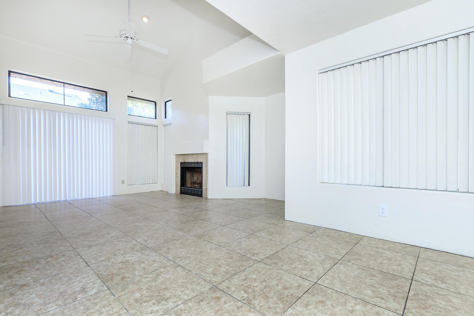
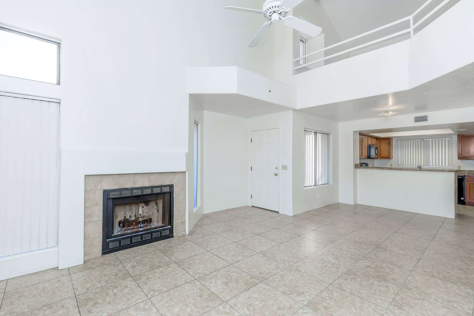
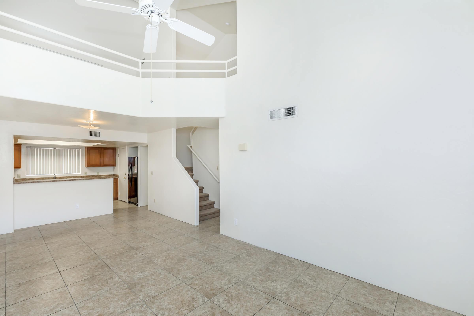
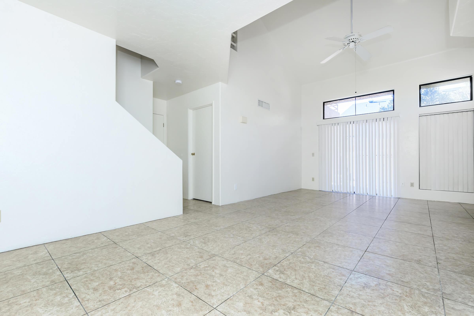
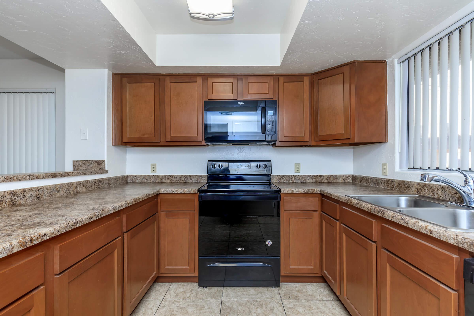
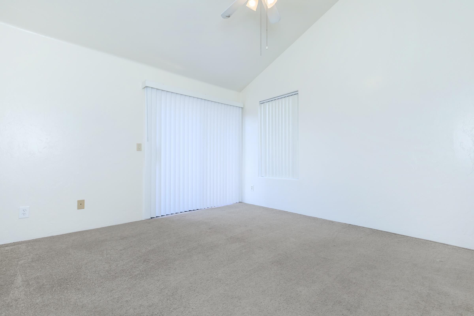
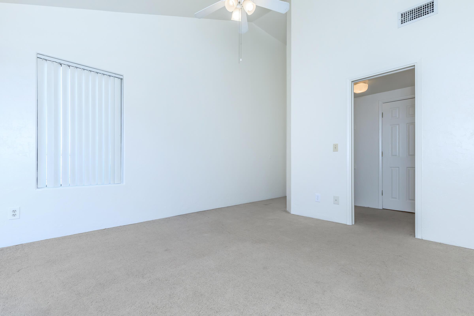
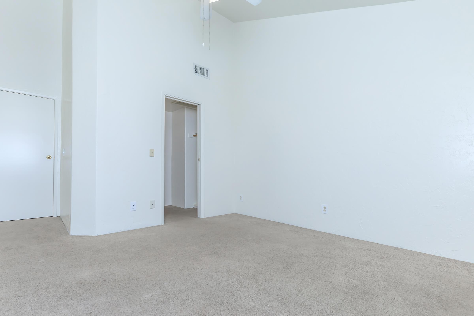
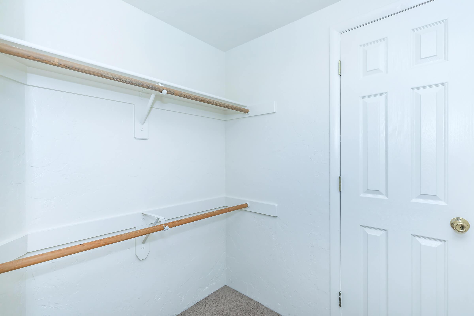
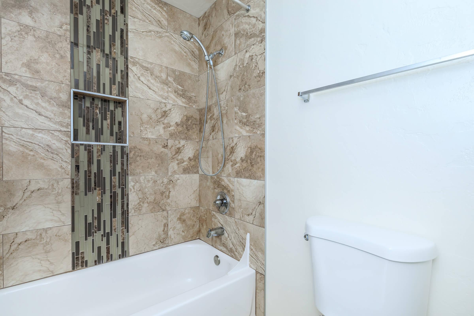
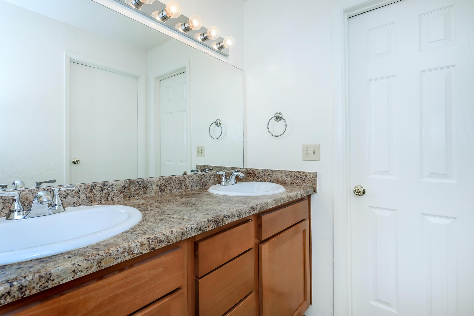
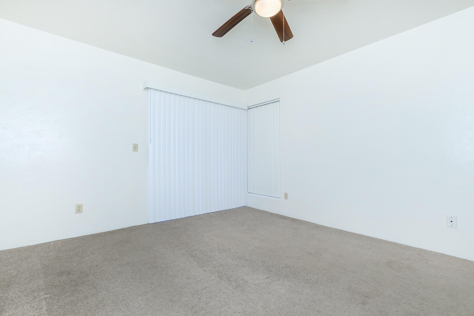
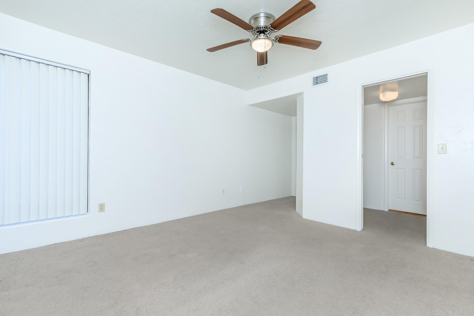
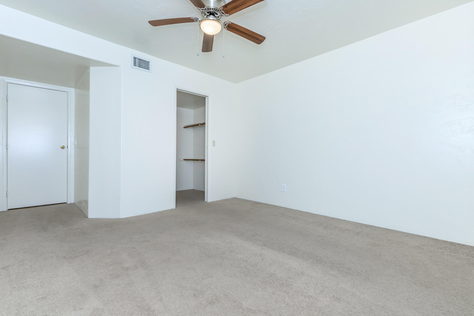
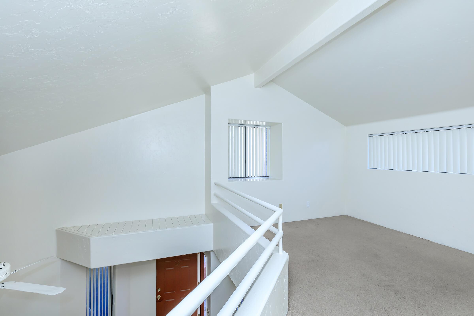
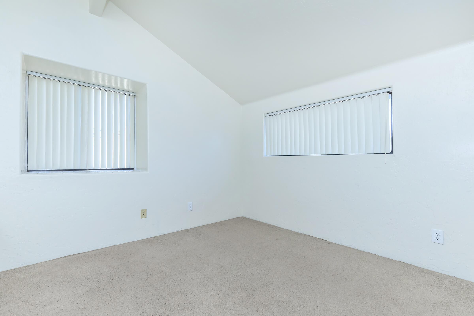
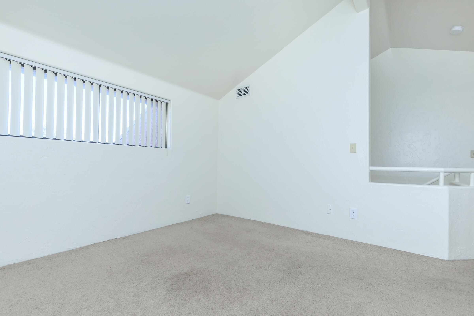
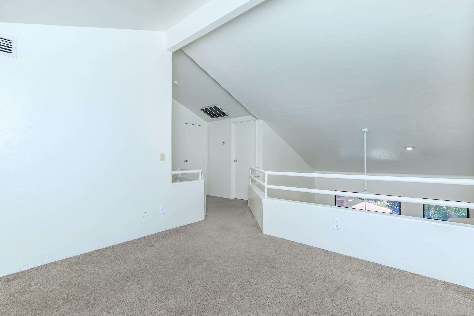
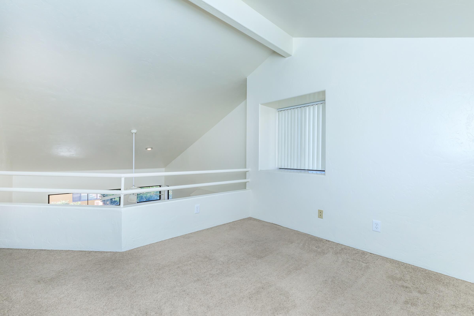
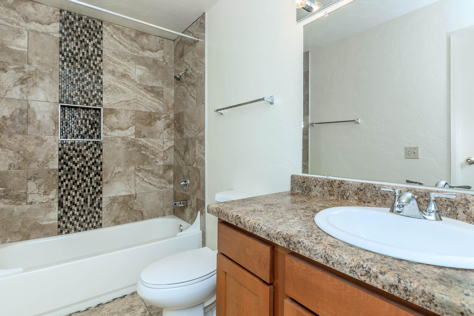
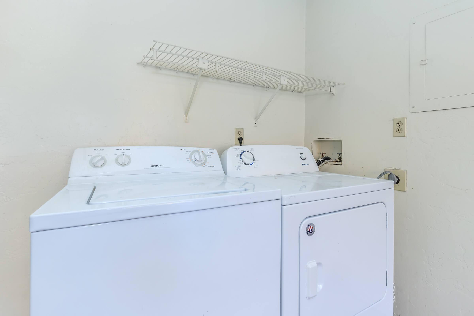
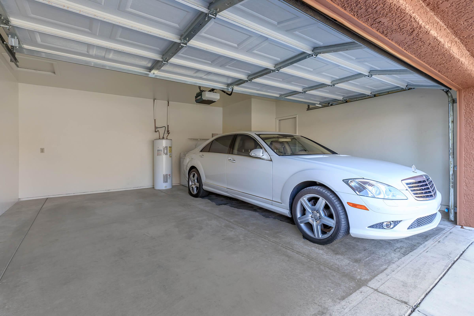
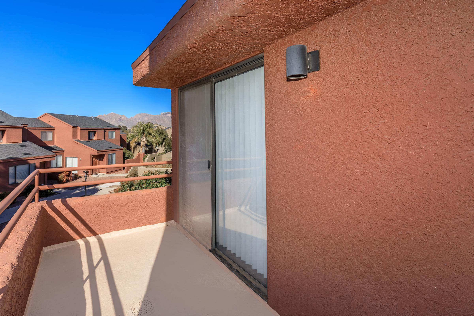
3 Bedroom Floor Plan
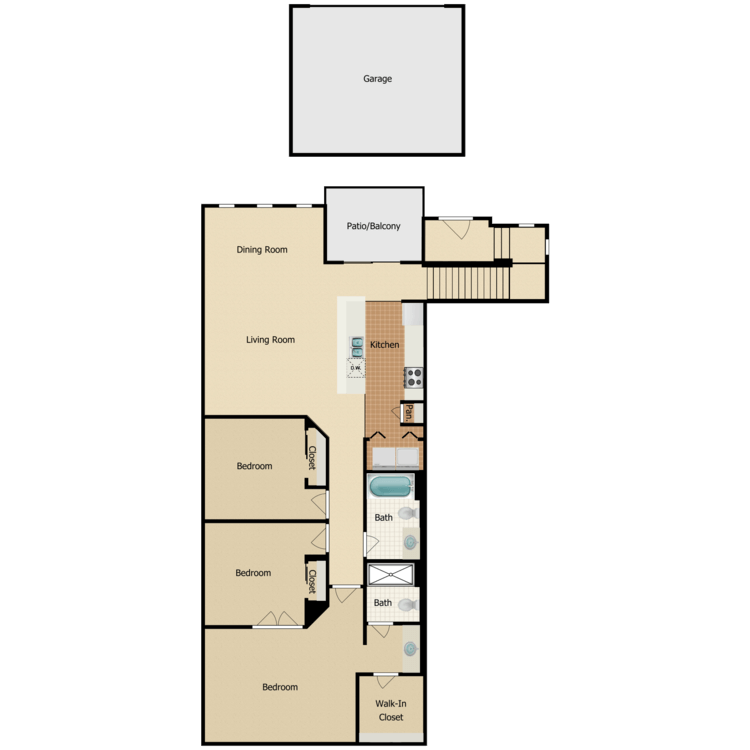
A
Details
- Beds: 3 Bedrooms
- Baths: 2
- Square Feet: 1393
- Rent: $1850
- Deposit: $1850
Floor Plan Amenities
- 9Ft Ceilings
- All-electric Kitchen
- Balcony or Patio
- Breakfast Bar
- Cable Ready
- Carpeted Floors
- Central Air and Heating
- Dishwasher
- Extra Storage
- Furnished Available
- 2 Car Garage
- Microwave
- Window Blinds
- Pantry
- Refrigerator
- Some Paid Utilities
- Tile Floors
- Vertical Blinds
- Views Available
- Walk-in Closets
- Washer and Dryer in Home
* In Select Apartment Homes
Floor Plan Photos
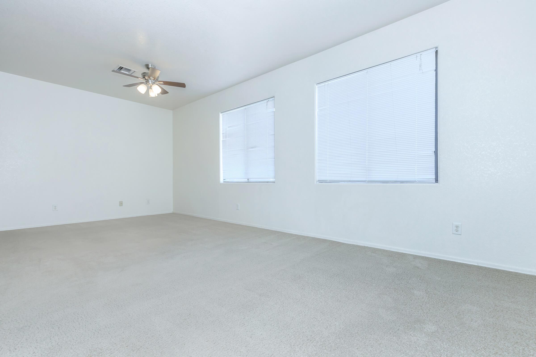
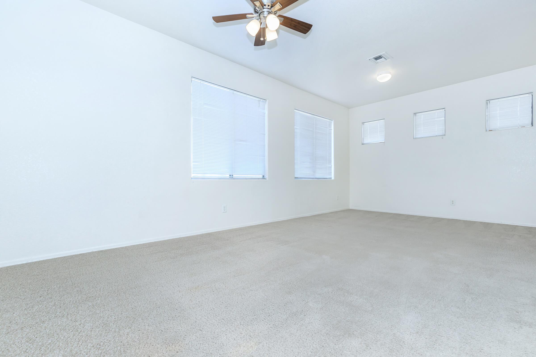
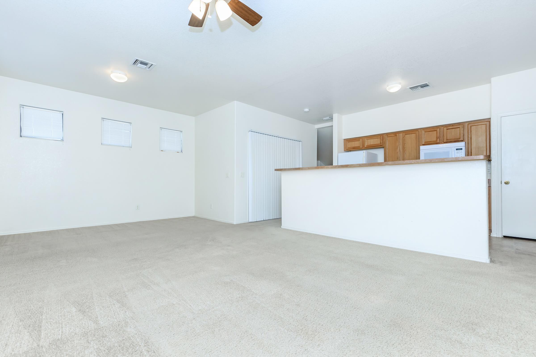
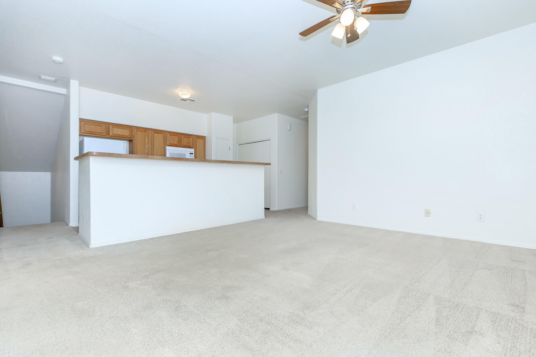
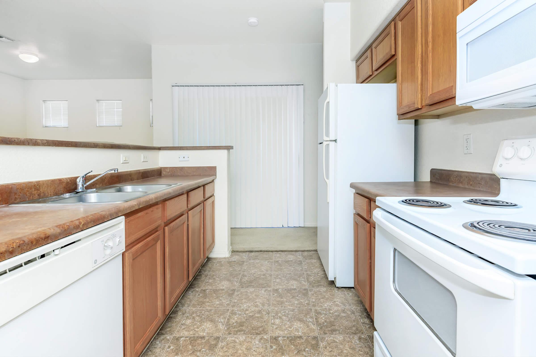
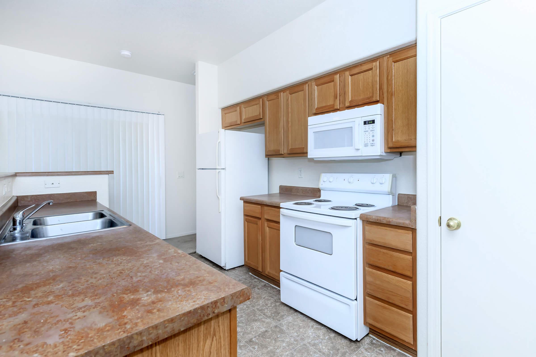
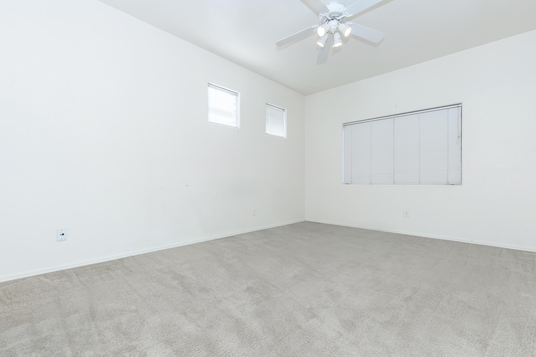
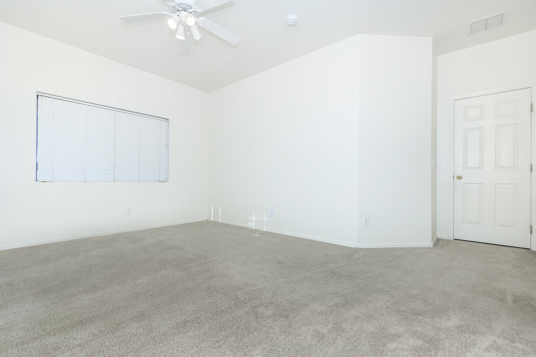
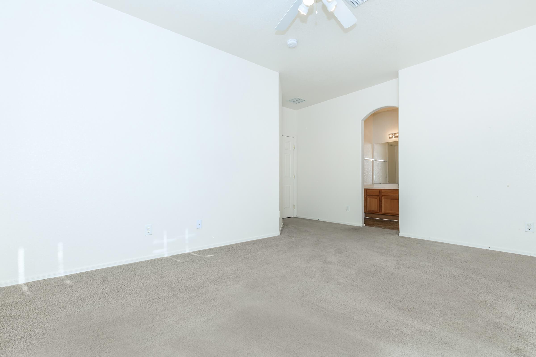
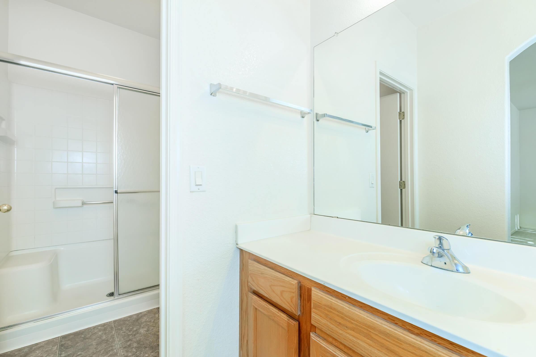
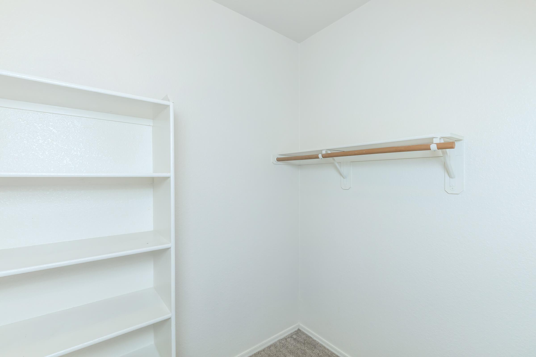
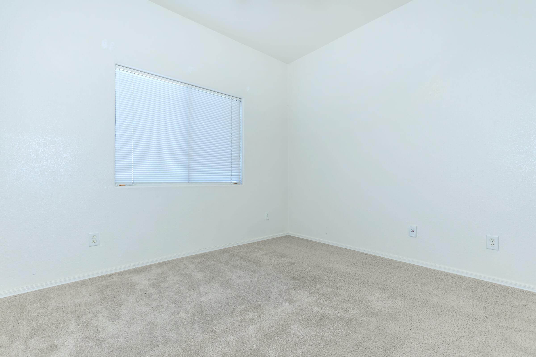
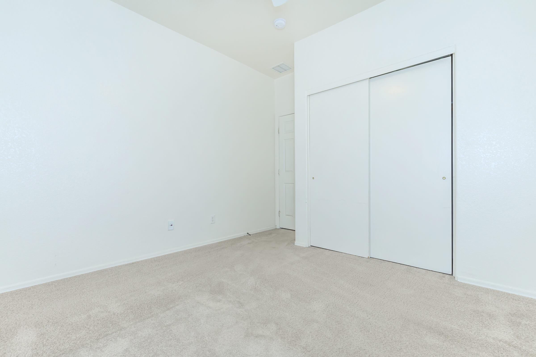
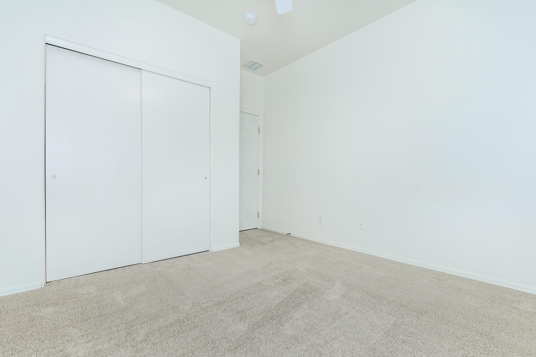
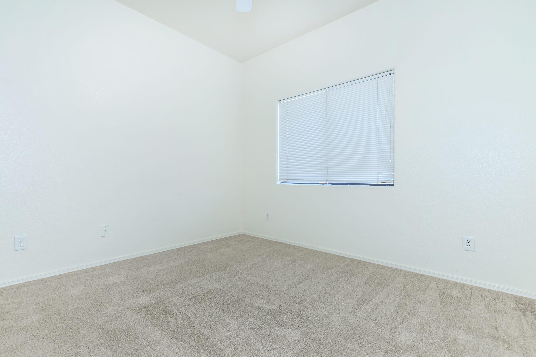
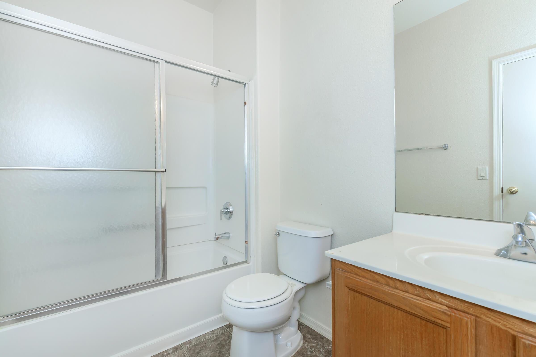
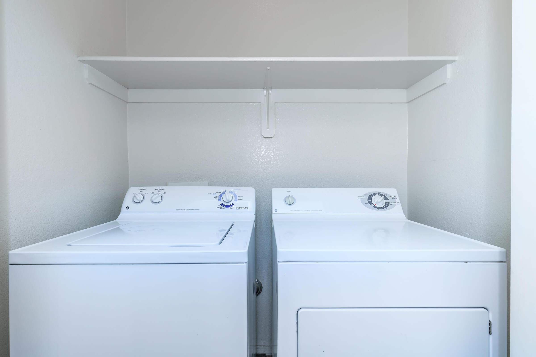
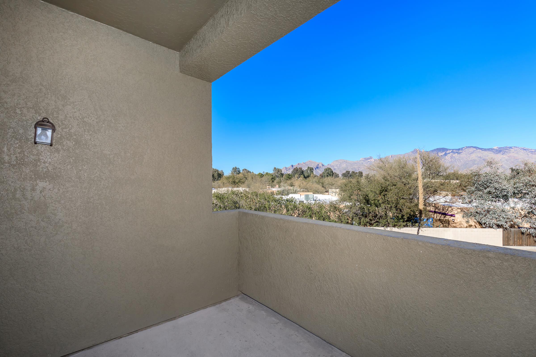
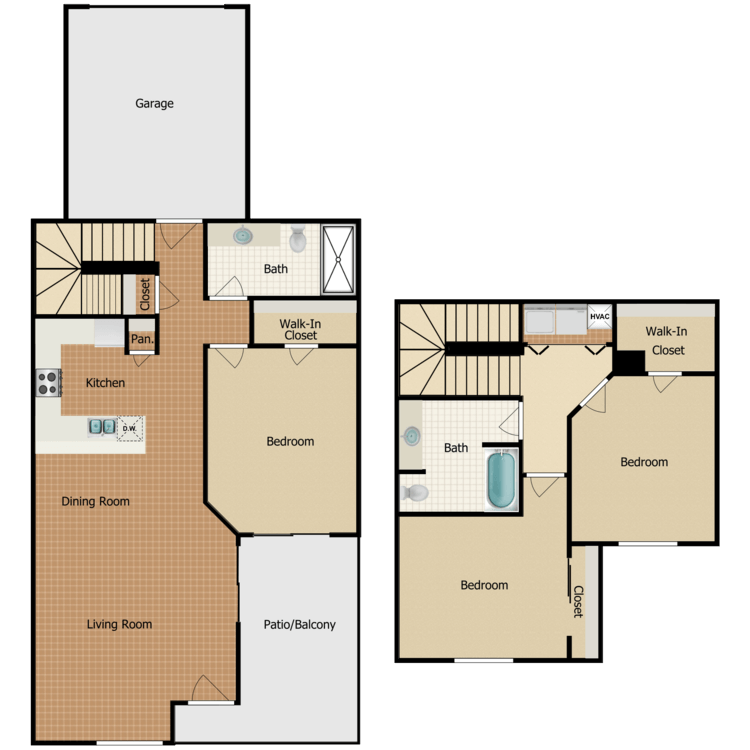
B
Details
- Beds: 3 Bedrooms
- Baths: 2
- Square Feet: 1464
- Rent: $1850
- Deposit: $1850
Floor Plan Amenities
- 9Ft Ceilings
- All-electric Kitchen
- Balcony or Patio
- Breakfast Bar
- Cable Ready
- Carpeted Floors
- Central Air and Heating
- Dishwasher
- Extra Storage
- Furnished Available
- 2 Car Garage
- Microwave
- Window Blinds
- Pantry
- Refrigerator
- Some Paid Utilities
- Tile Floors
- Vertical Blinds
- Views Available
- Walk-in Closets
- Washer and Dryer in Home
* In Select Apartment Homes
Floor Plan Photos
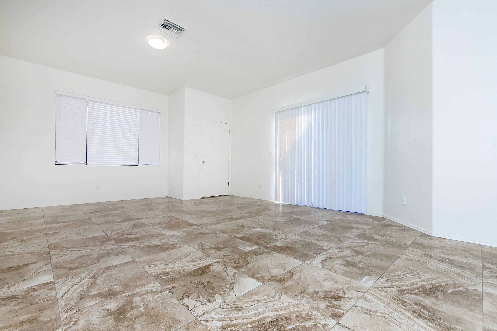
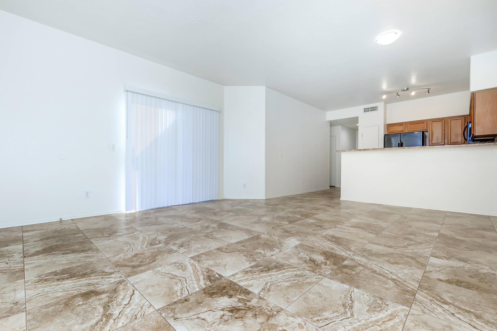
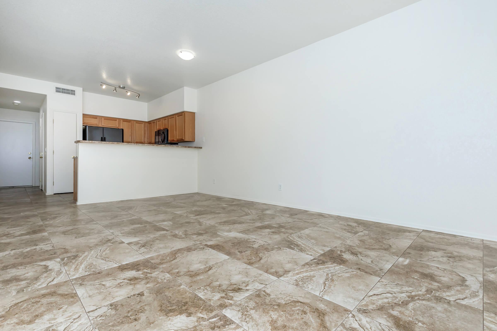
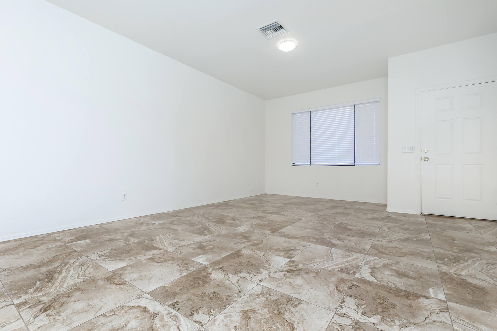
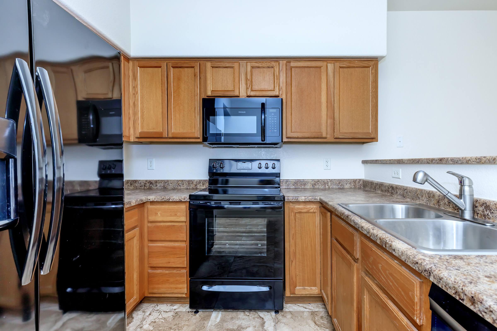
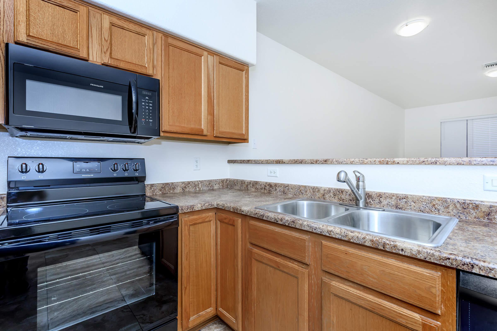
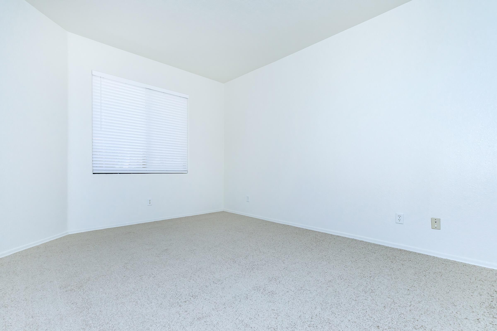
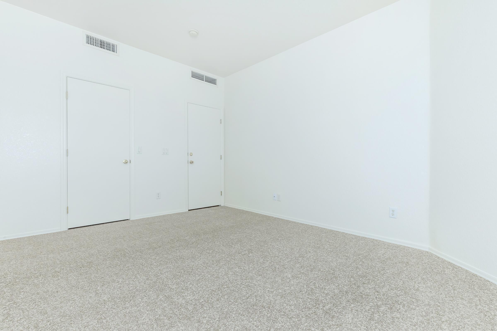
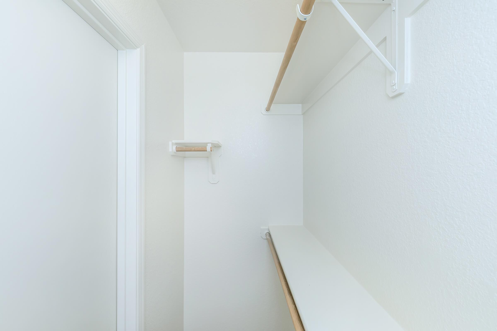
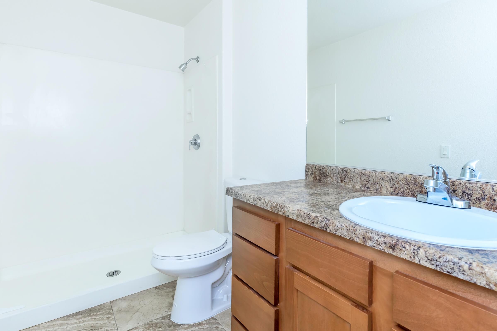
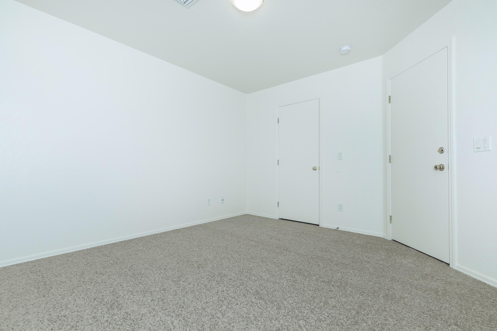
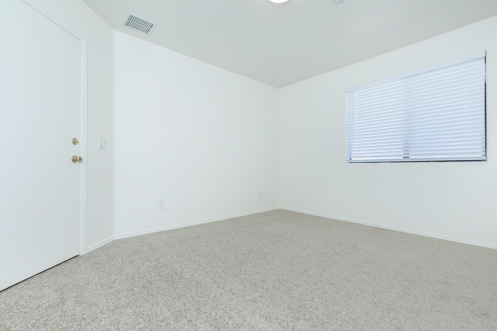
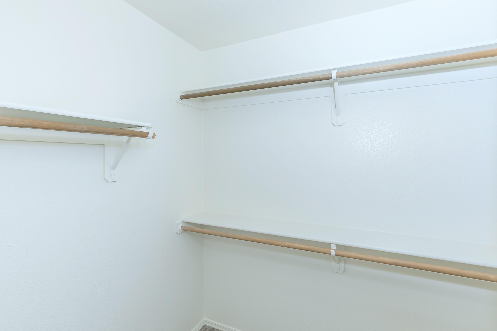
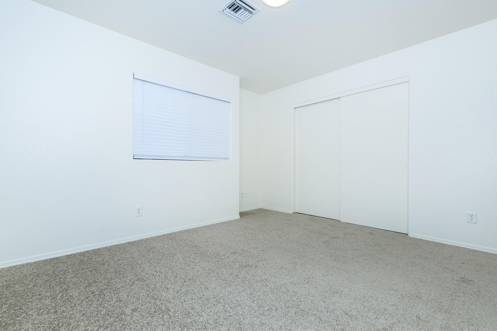
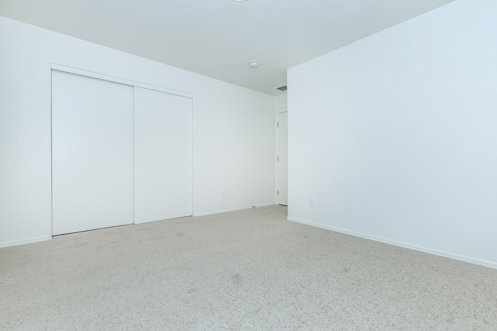
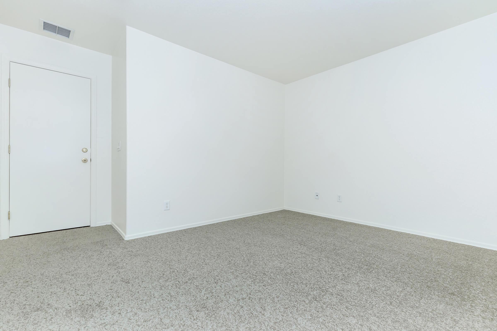
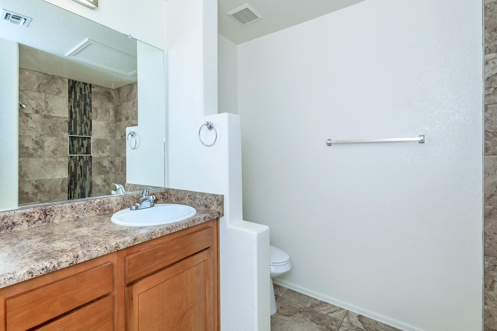
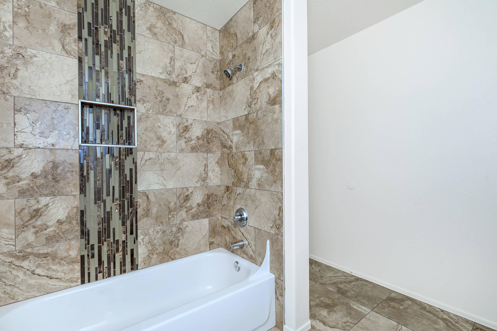
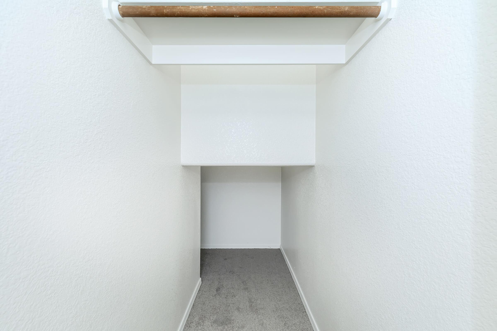
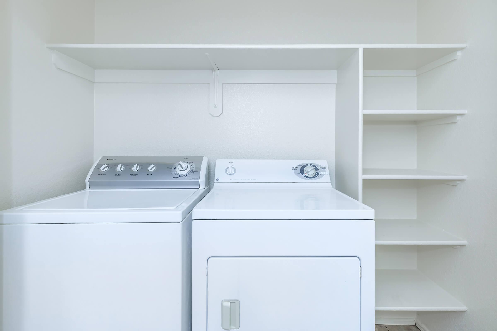
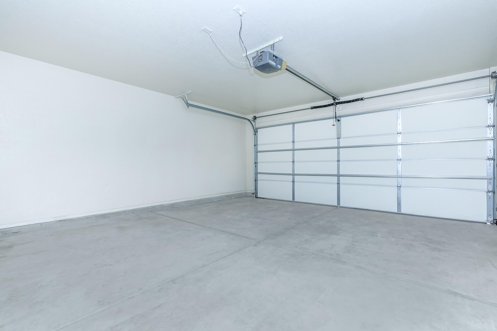
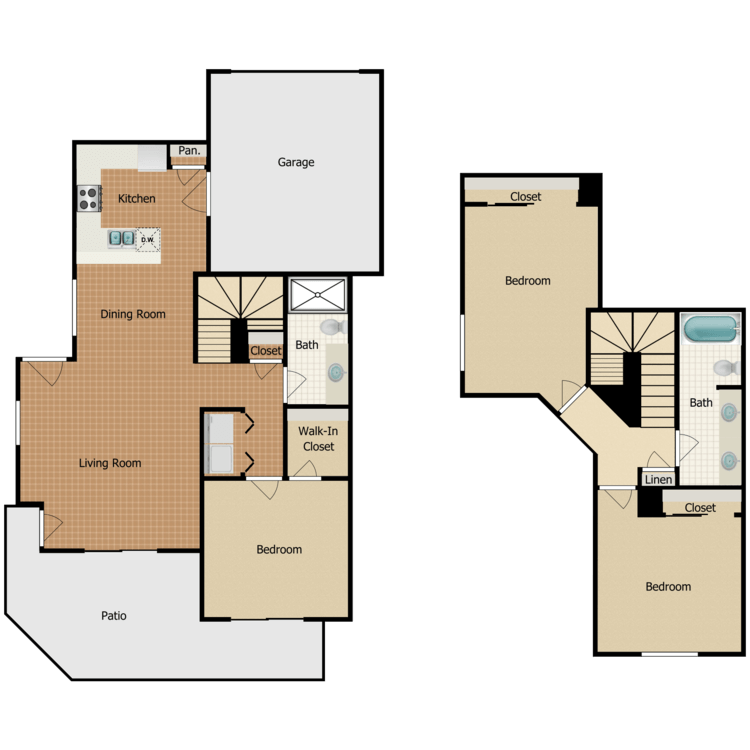
C
Details
- Beds: 3 Bedrooms
- Baths: 2
- Square Feet: 1431
- Rent: $1850
- Deposit: $1850
Floor Plan Amenities
- 9Ft Ceilings
- All-electric Kitchen
- Balcony or Patio
- Breakfast Bar
- Cable Ready
- Carpeted Floors
- Central Air and Heating
- Dishwasher
- Extra Storage
- Furnished Available
- 2 Car Garage
- Microwave
- Window Blinds
- Pantry
- Refrigerator
- Some Paid Utilities
- Tile Floors
- Vertical Blinds
- Views Available
- Walk-in Closets
- Washer and Dryer in Home
* In Select Apartment Homes
Show Unit Location
Select a floor plan or bedroom count to view those units on the overhead view on the site map. If you need assistance finding a unit in a specific location please call us at 520-407-0770 TTY: 711.

Unit: 24
- 3 Bed, 2 Bath
- Availability:Now
- Rent:$1850
- Square Feet:1464
- Floor Plan:B
Amenities
Explore what your community has to offer
Community Amenities
- Access to Public Transportation
- Assigned Parking
- Beautiful Landscaping
- Cable Ready
- Corporate Housing Available
- Easy Access to Freeway
- Easy Access to Shopping
- Guest Parking
- On-site Management
- Public Parks Nearby
- Shimmering Swimming Pool
- Soothing Spa
- Super-Fast Wi-Fi Included
Condominium Features
- 2 Car Garage
- 9Ft Ceilings
- All-electric Kitchen
- Balcony or Patio
- Breakfast Bar
- Cable Ready
- Carpeted Floors
- Central Air and Heating
- Dishwasher
- Extra Storage
- Furnished Available
- Loft*
- Microwave
- Pantry
- Refrigerator
- Some Paid Utilities
- Tile Floors
- Vertical Blinds
- Views Available
- Walk-in Closets
- Washer and Dryer in Home
- Window Blinds
* In Select Apartment Homes
Pet Policy
Pets Welcome Upon Approval. Breed restrictions apply. Small pets are welcome after application is approved. No pets on "dangerous dog list".
Photos
Our Community
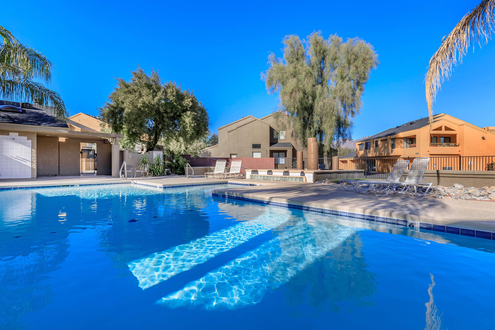
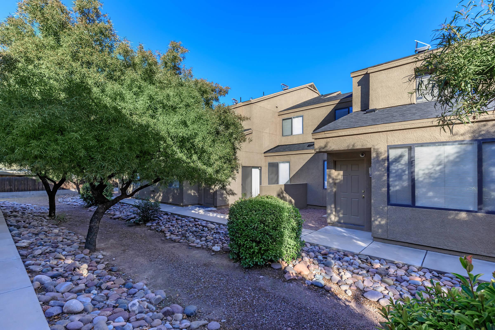
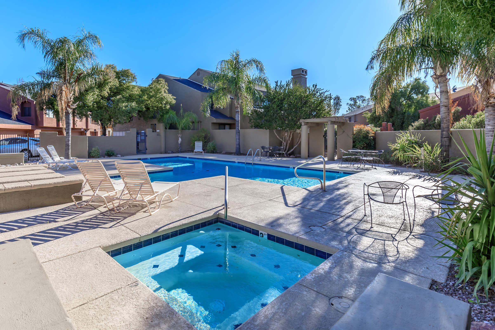
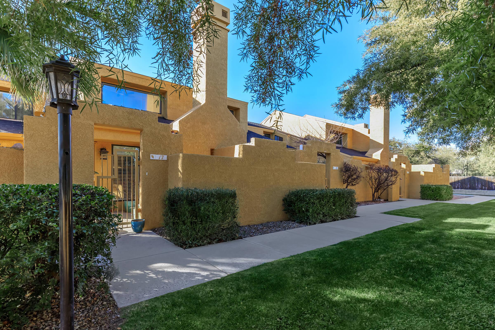
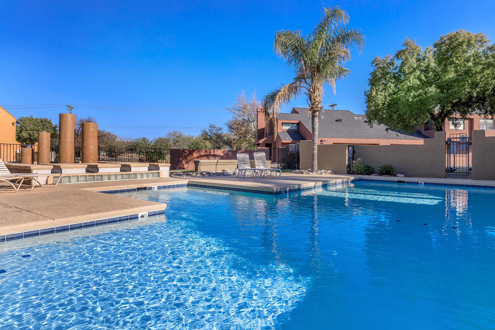
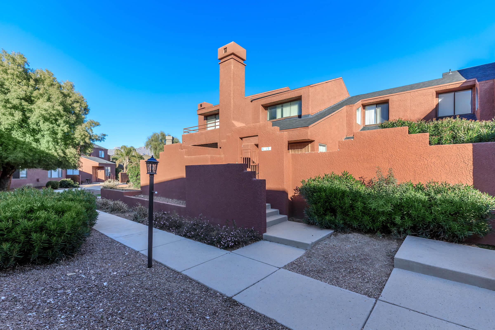
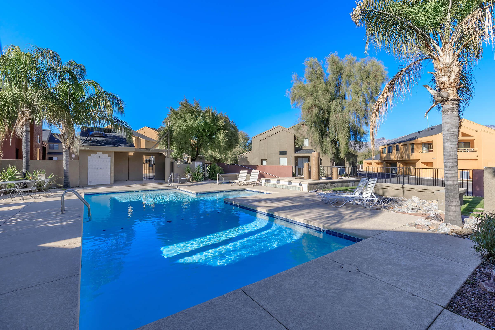
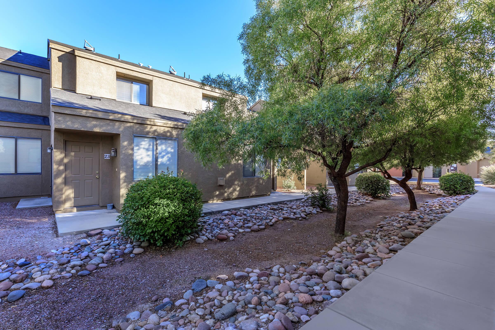
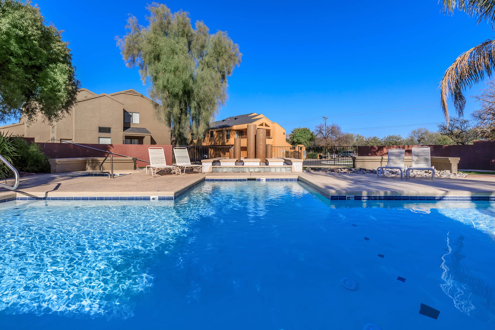
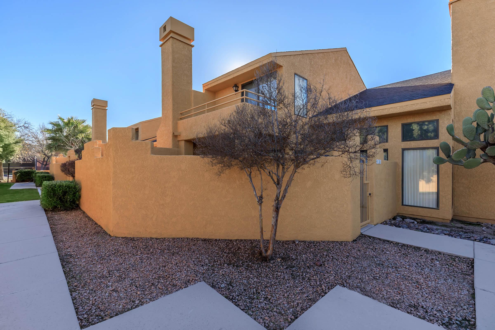
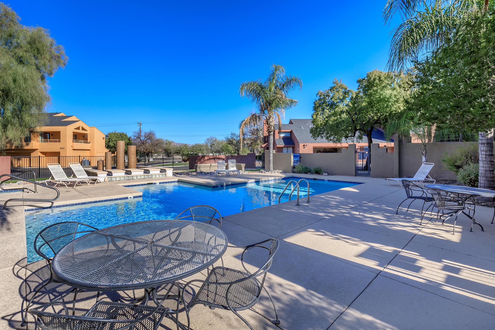
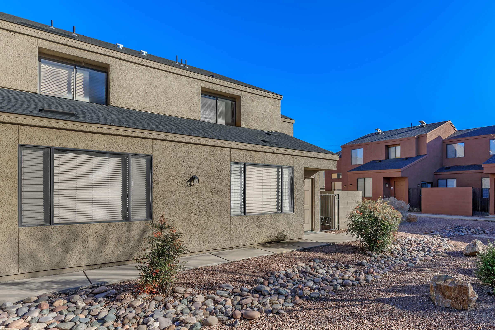
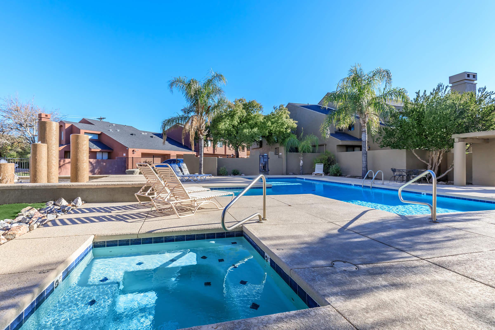
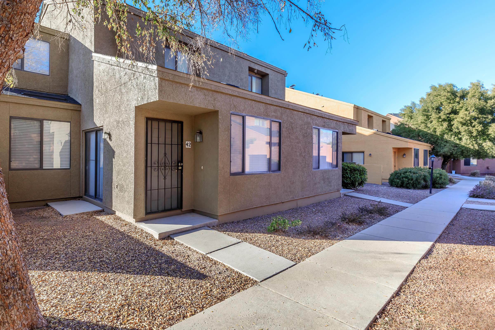
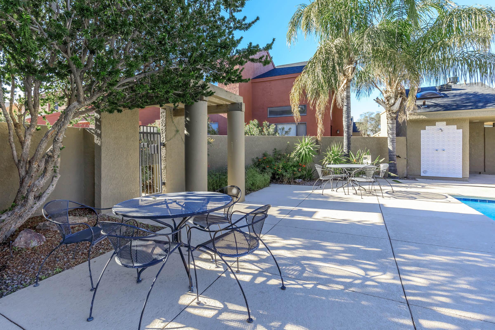
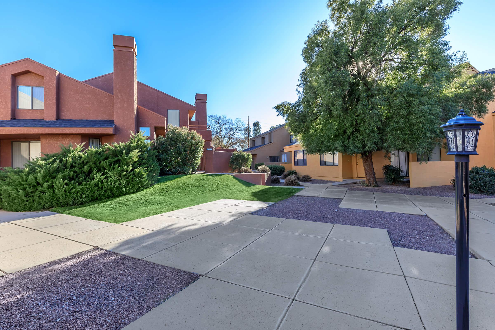
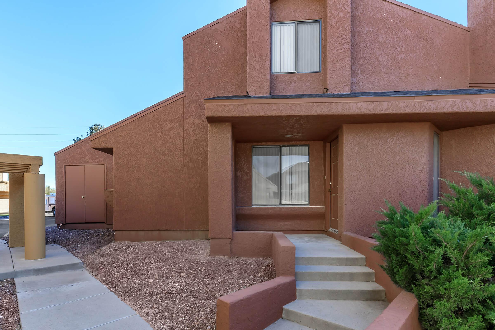
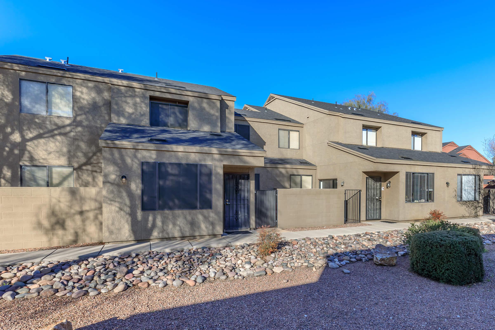
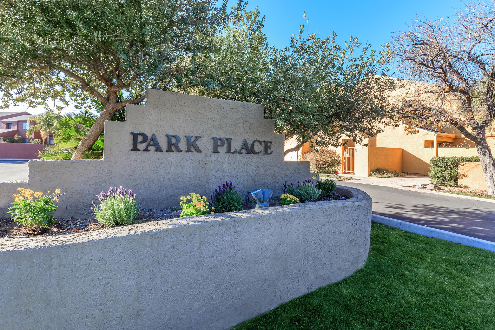
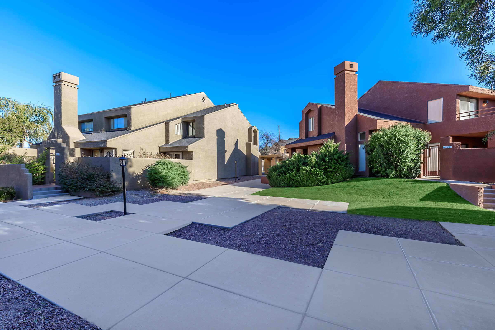
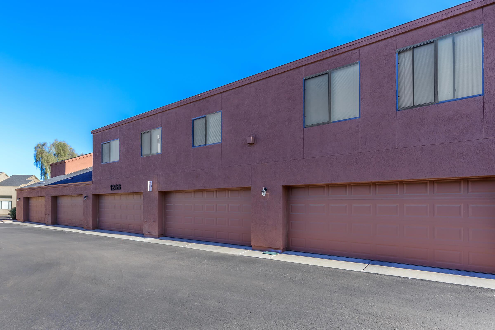
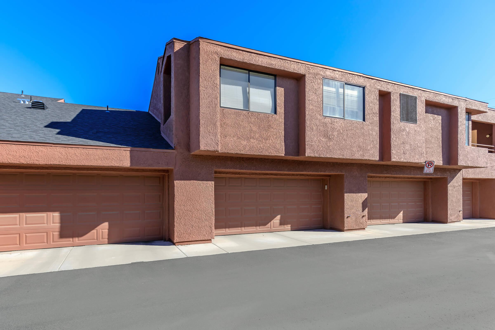
A Plan, 3 Bedroom 2 Bath



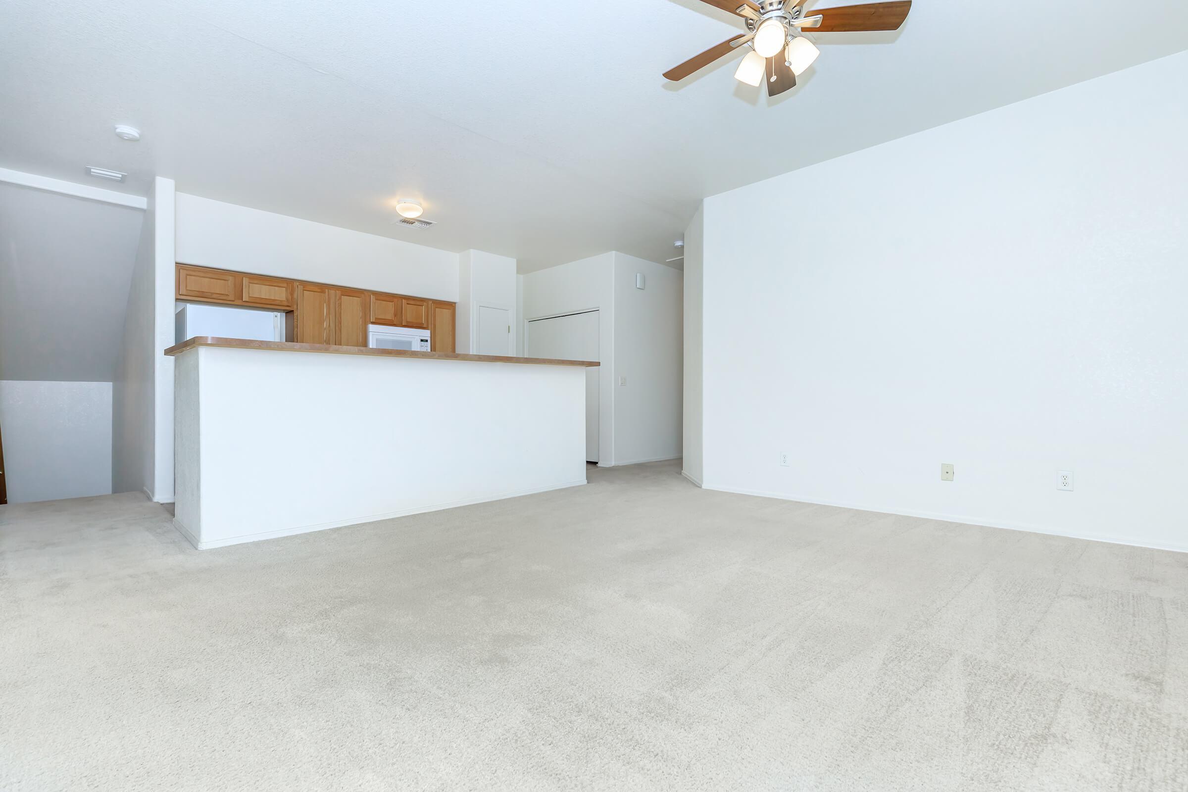






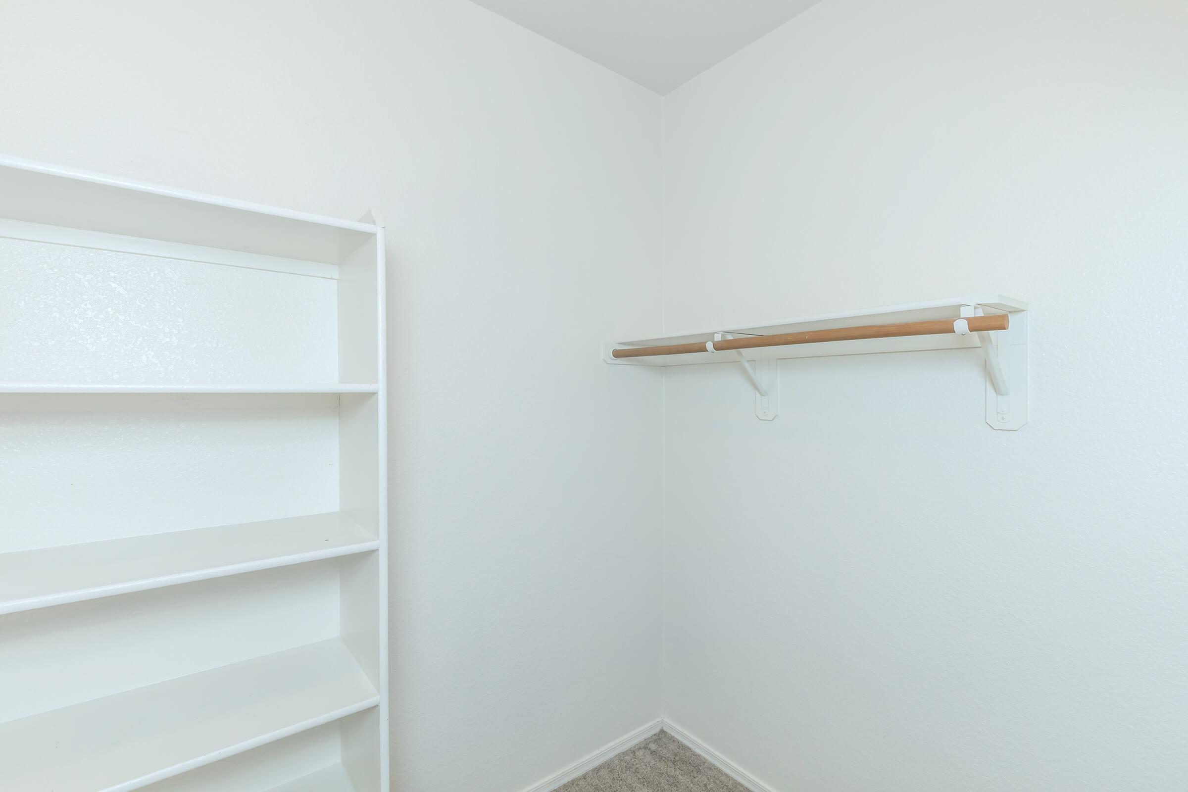


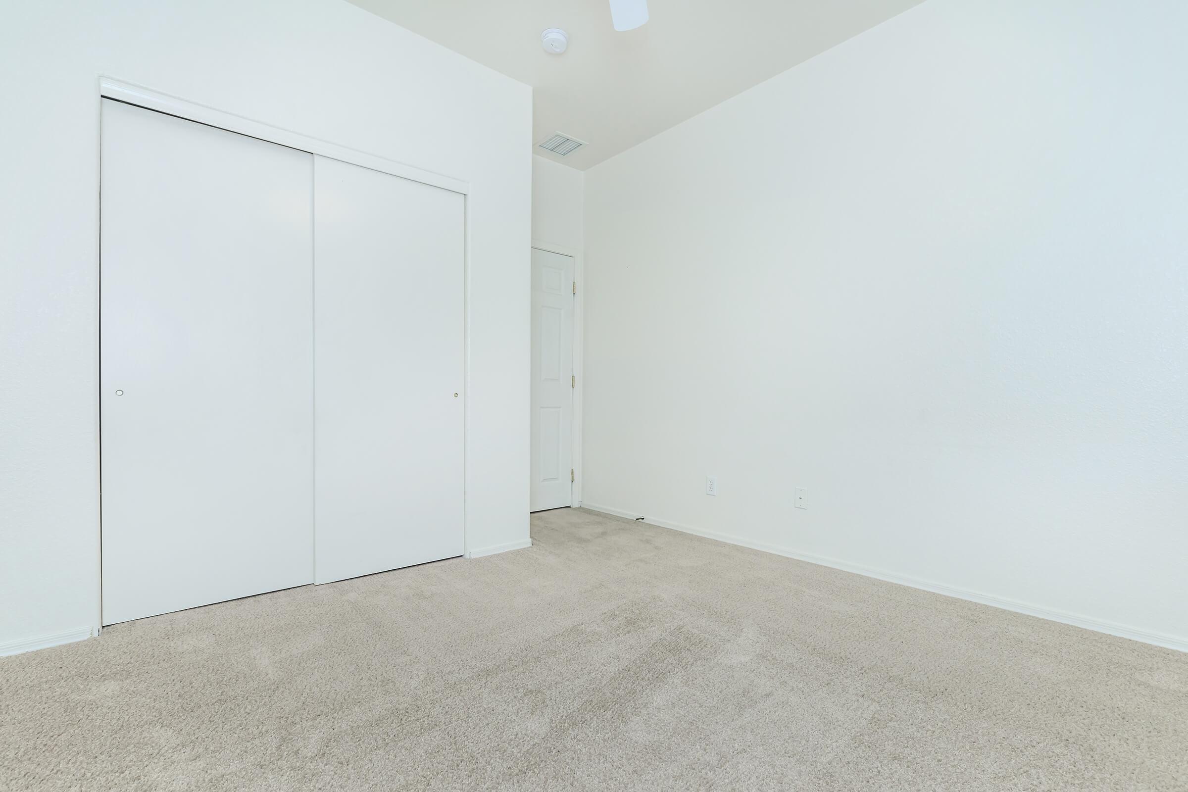
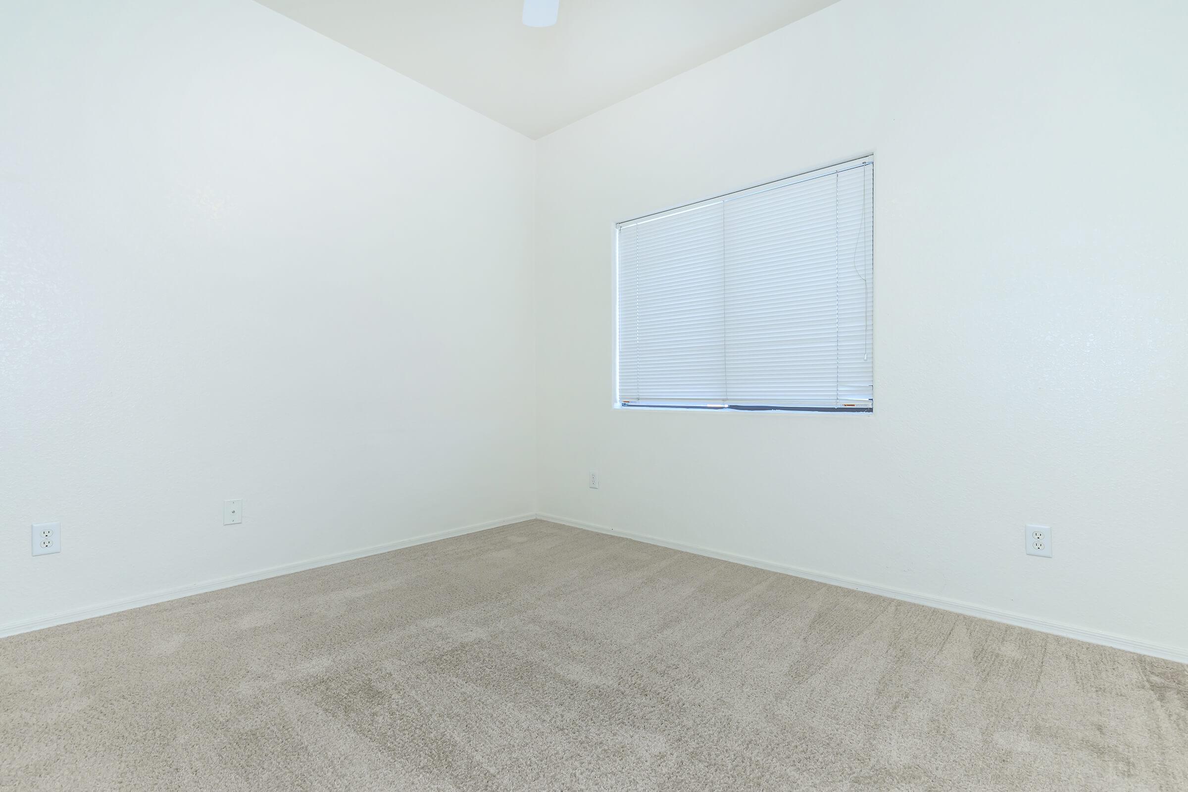



B Plan, 3 bedroom 2 Bath









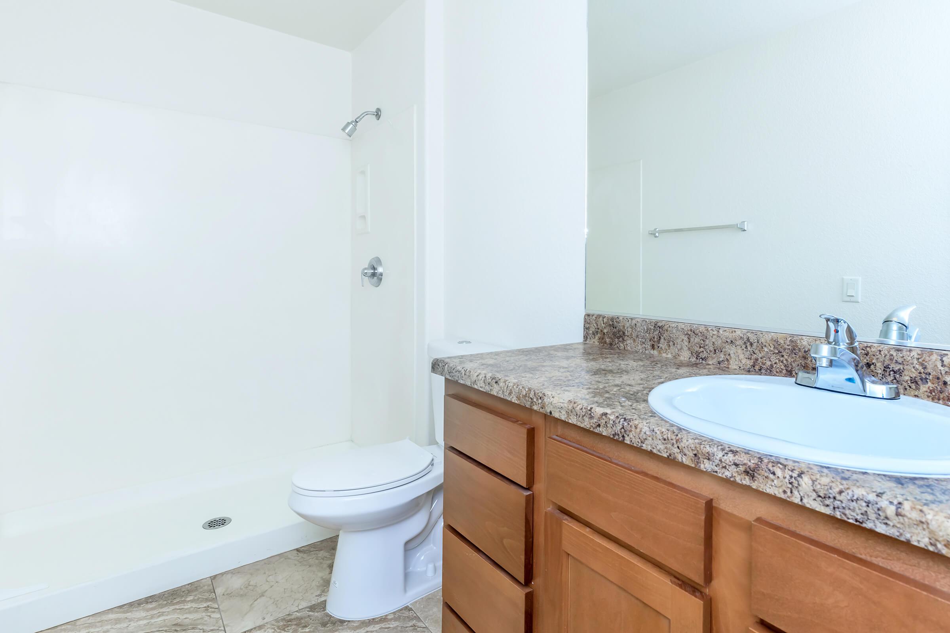

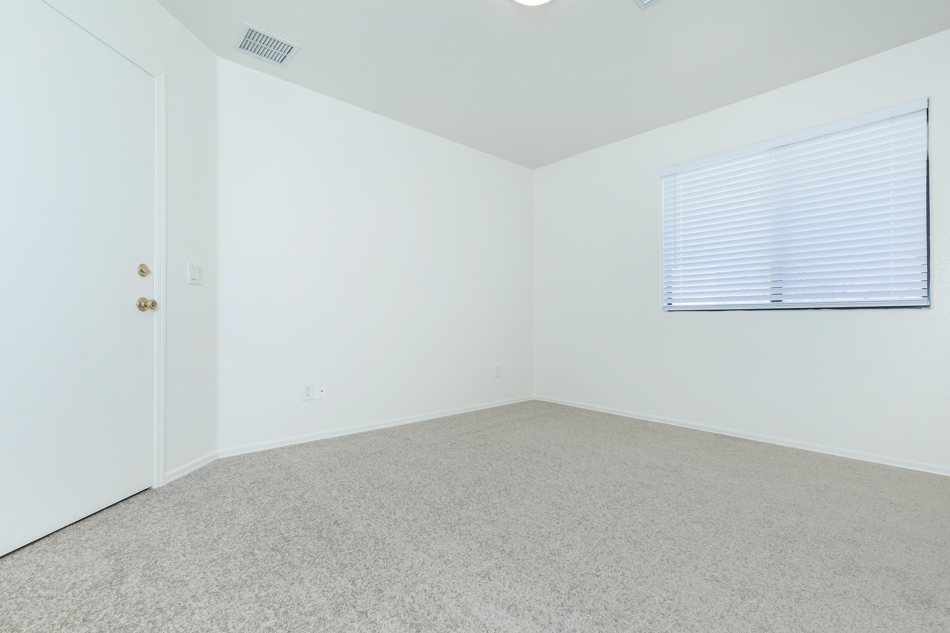
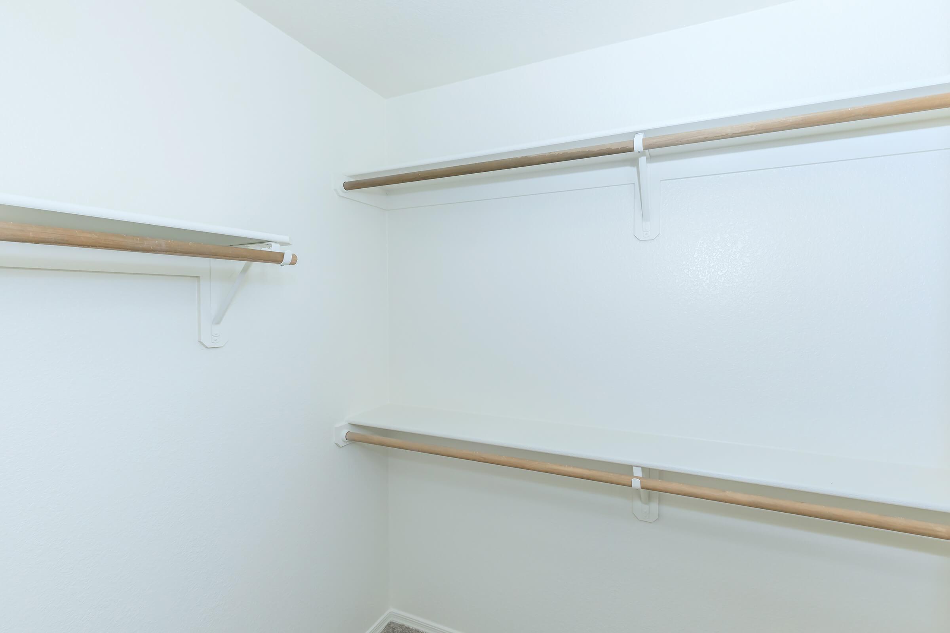
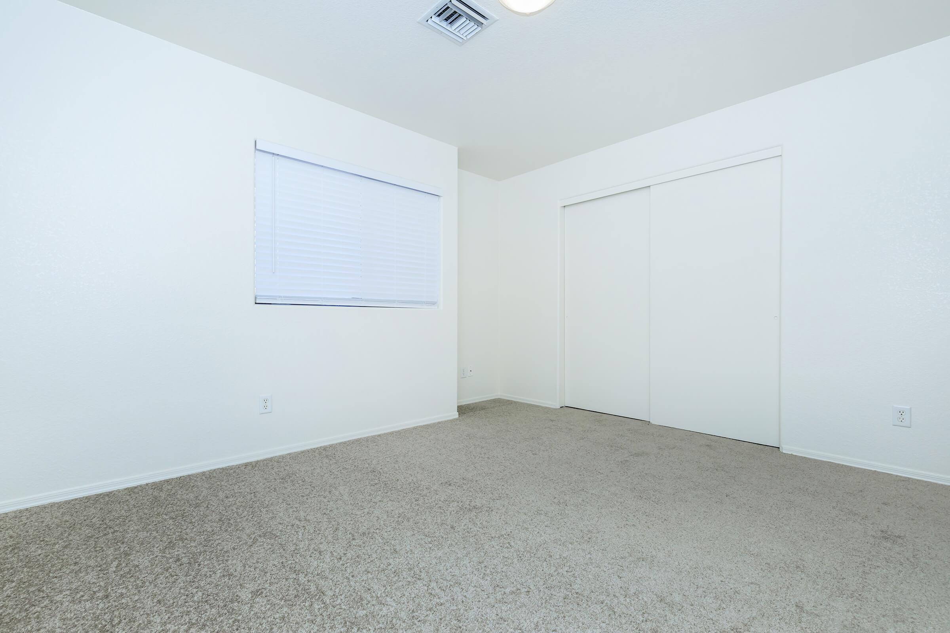




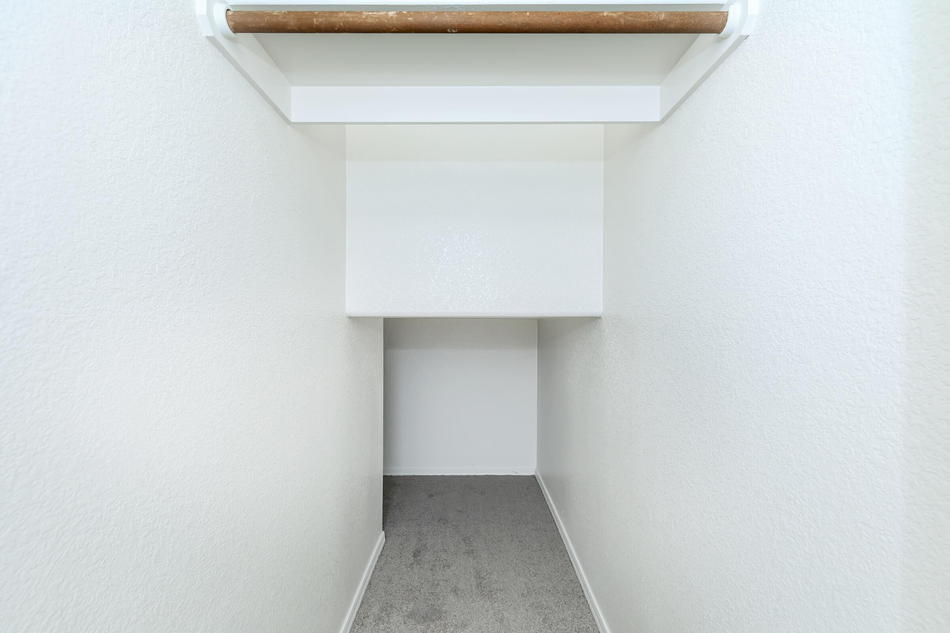
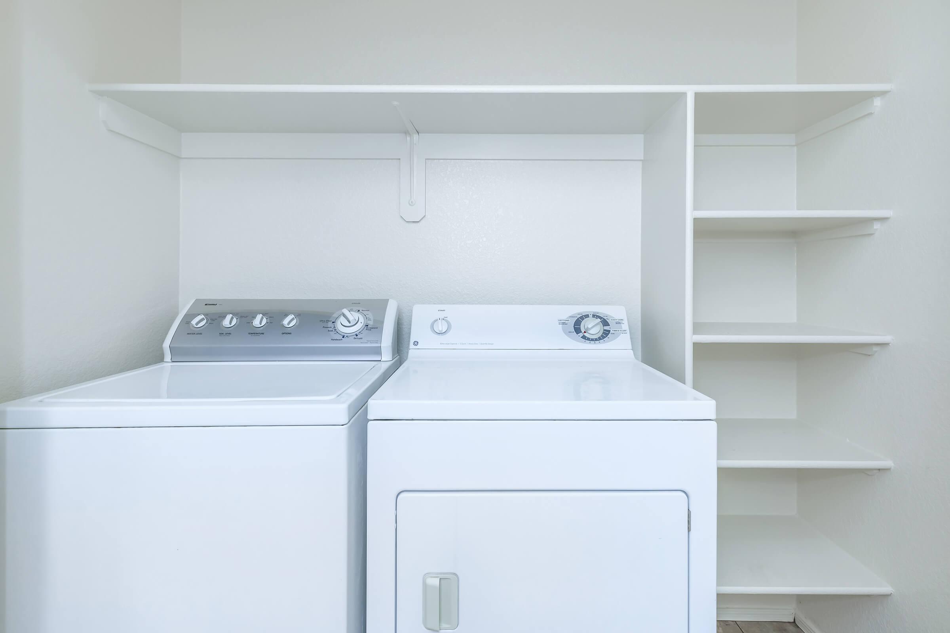

D Plan, 2 Bedroom 2 Bath
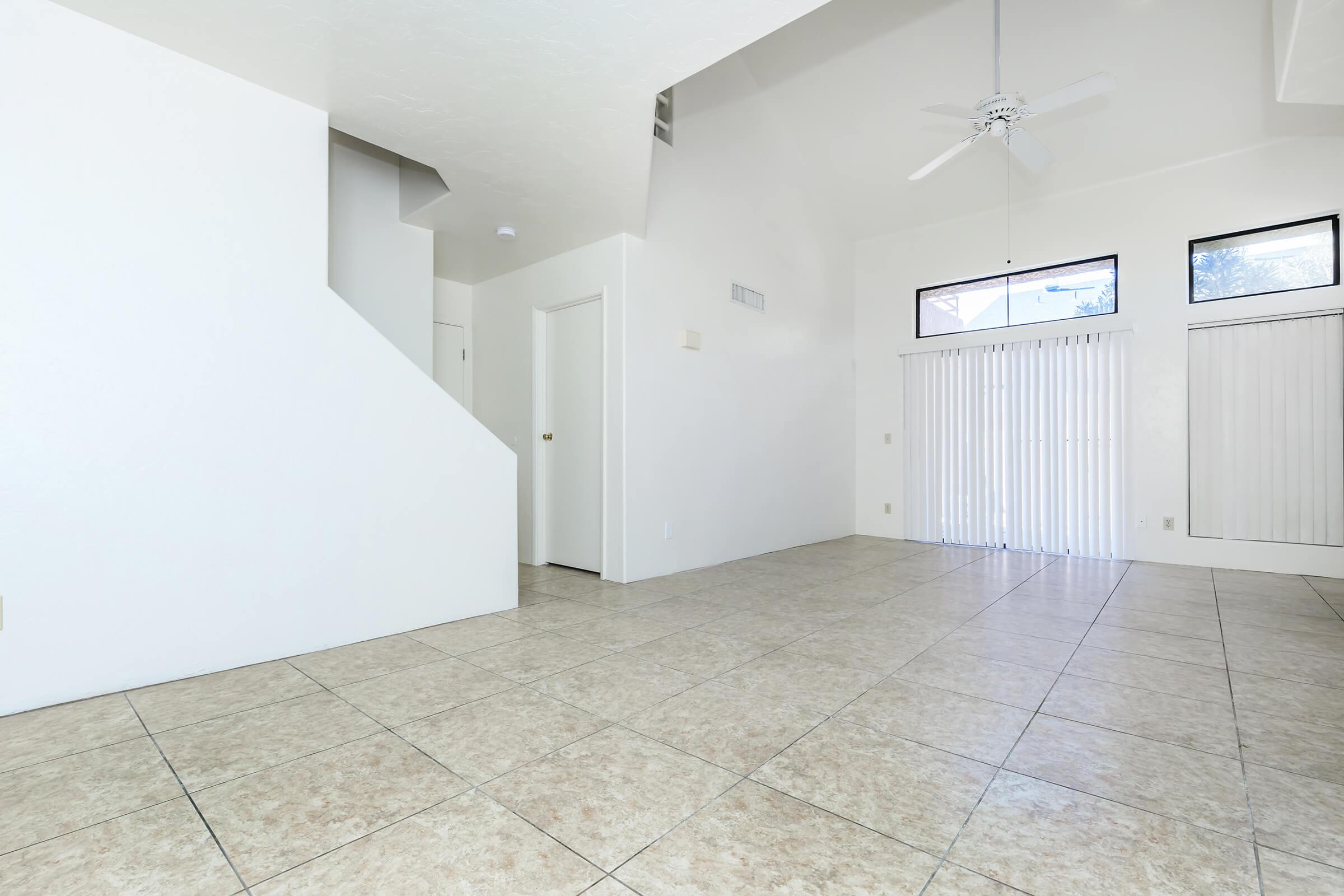

















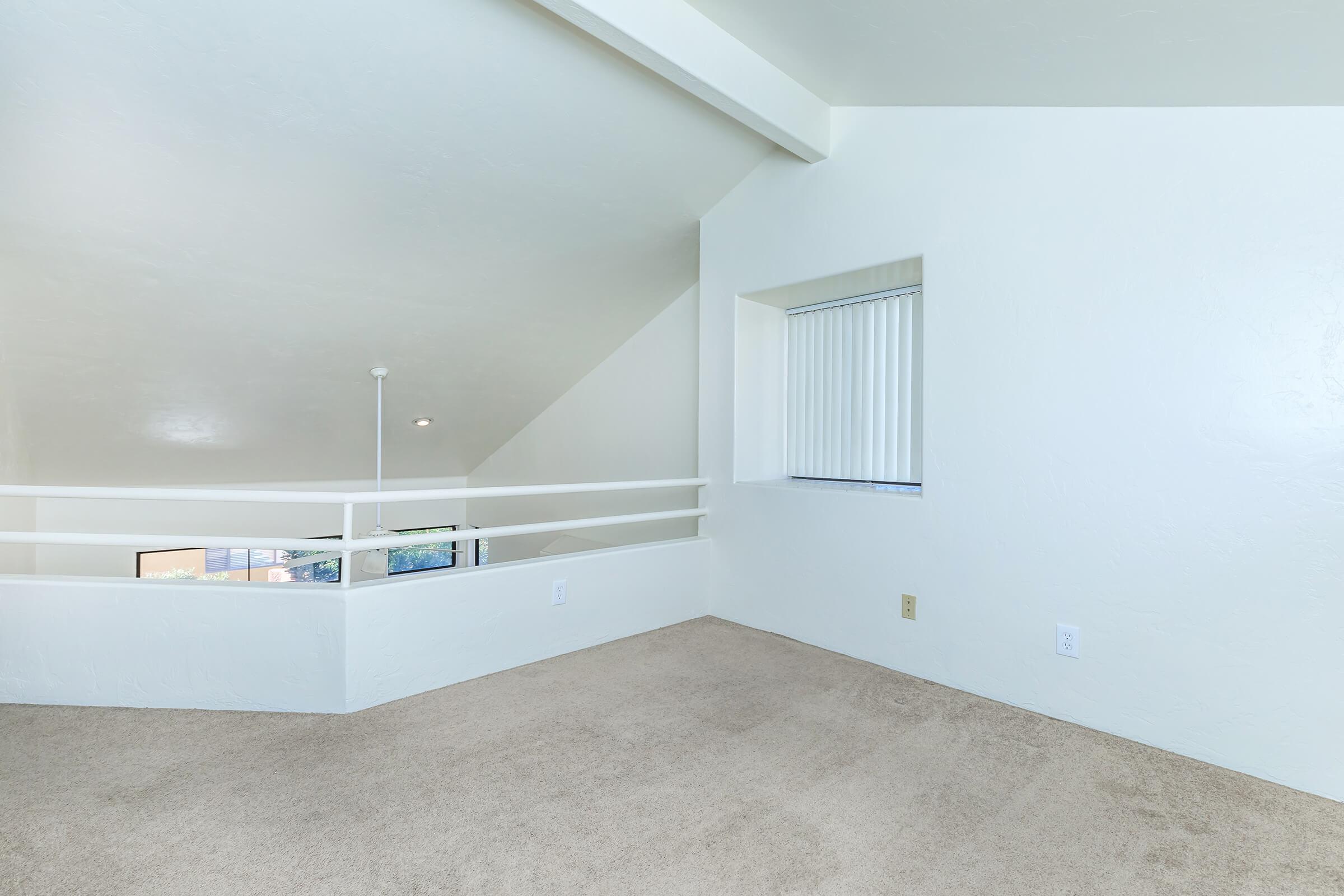




Neighborhood
Points of Interest
Park Place Condominiums
Located 4040 N Weimer Place #8 Tucson, AZ 85719Bank
Cinema
Entertainment
Grocery Store
Hospital
Park
Post Office
Restaurant
Shopping
Shopping Center
University
Contact Us
Come in
and say hi
4040 N Weimer Place #8
Tucson,
AZ
85719
Phone Number:
520-407-0770
TTY: 711
Fax: 520-407-0777
Office Hours
Monday through Friday 9:00 AM to 4:00 PM. Saturday 10:00 AM to 3:00 PM.